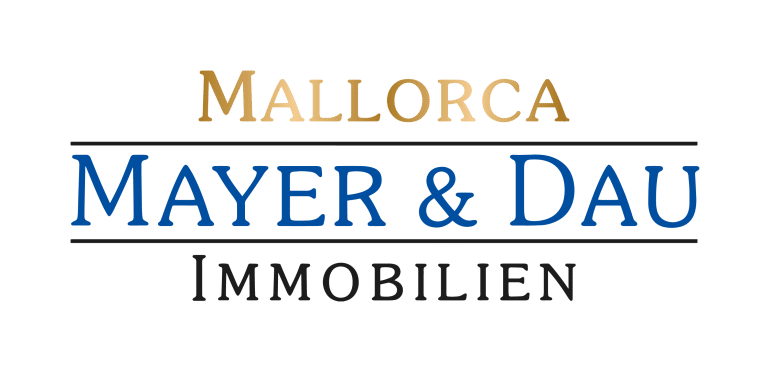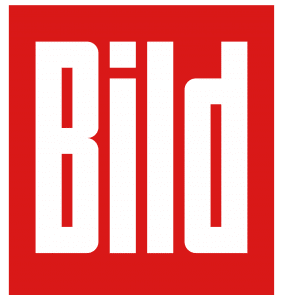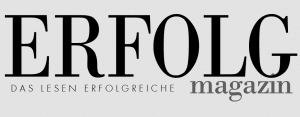Capdepera: Attractive townhouse with garden and sun terrace Obj. 6987
Parameters
Description
The lovingly and lavishly renovated townhouse with its plot of 320 m², the garden terrace on the first floor and a sun terrace on the upper floor, has approx. 260 m² of living and usable space. The pure living space is approx. 169 m² . Clever spatial planning and the atmospheric integration of the indoor and outdoor areas in this dream property offer visitors an absolute Mediterranean lifestyle. On the first floor is the spacious entrance area with the stylish staircase to the upper floor and the guest WC, as well as a large utility room with a wide, floor-to-ceiling built-in cupboard offering plenty of space. This room has been designed in such a way that it can be converted into a further bedroom at any time.
A double wooden/glass door leads to the impressive kitchen and dining room. The L-shaped kitchen offers high-quality, state-of-the-art electrical appliances that will make every chef's heart beat faster. The separation to the following living room is made by the former outer wall. Here, the old wooden window has been left as an eye-catching light source. From the living room, the floor-to-ceiling window elements provide an atmospheric view of the garden, which is currently left in its natural state.
Upstairs there are three bedrooms and two bathrooms, one of which is en suite. The natural stone walls, some of which are very successfully integrated into the tasteful architecture, are impressive. Antique, refurbished ceiling beams combined with modern micro-cement floors give this dream home a very special ambience.
All rooms are heated or cooled by an efficient air conditioning system. Pre-installations for radiators are integrated throughout the house and a fireplace can also be easily installed in the living room.
Ms. Sabine Staegemeir will be happy to assist you in our office in Cala Ratjada.
The house is fully equipped with new wooden windows made of extremely weather-resistant IROKO wood and new electrics, heating technology and sanitary installations. The roofs have all been renewed and the installation of roof insulation was a matter of course. The property is currently left in its natural state and offers every buyer the opportunity to realize their own ideas in the garden.
This property has planning permission for a pool and a technical room at the rear of the property. All supply lines for the pool and the utility room at the rear are already in place. The entire building façade is in its original condition and requires a coat of paint.
The original brickwork inside the house has also been exposed and integrated into the architecture of the house. The property is offered partially furnished. The price in its current condition is €636,000. Should the buyer wish to complete the garden and build the pool as well as the additional terraces and the technical room, the price will increase to 842,000€.





























