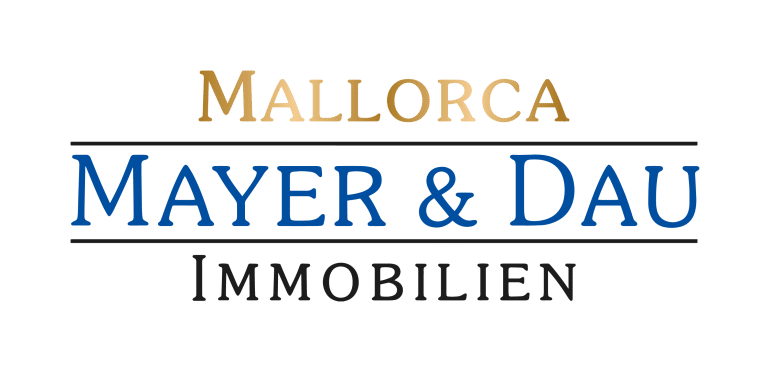Exclusively renovated townhouse with style in Maria de la Salud - Obj. 8854
Parameters
Description
Located in the heart of the picturesque village of Maria de la Salut, this charming, recently completed house combines modern design with a cozy and functional style. Spread over two spacious floors, it offers a minimalist aesthetic in light, friendly tones that exude calm and elegance.
On the first floor, natural stone floors and underfloor heating create a warm and inviting atmosphere. The open-plan living and dining area with fireplace is harmoniously connected to the living room and kitchen. Large glass doors lead to a peaceful courtyard with pool - an ideal place to relax and enjoy the natural light. There is also a guest WC and a practical utility room.
A modern steel staircase with indirect lighting leads to the upper floor, where characteristic marés stone walls add a special charm. This floor has parquet flooring and underfloor heating. The sleeping area comprises three bedrooms: a spacious master suite with en-suite bathroom and two further bedrooms sharing a stylish bathroom. The property also includes a private parking space.
The house is being sold fully furnished as it is currently presented.
Further features: Heat pump, underfloor heating, air conditioning in all rooms, natural stone and parquet floors, private pool, patio, fireplace, parking space, high-quality materials, public water and electricity supply, privacy, first occupancy.
For further information please contact Anika Schubert at any time!
*Plot area approx. 161 m2
*Living area approx. 173m2
*Two spacious floors
*Open living and dining area with fireplace
*Fully equipped kitchen
*Three bedrooms
*Spacious master suite with en-suite bathroom
*Two further bedrooms with shared bathroom
*Guest WC on the first floor
*Utility room
*Modern steel staircase with indirect lighting
*Natural stone floors on the first floor
*Parquet floors on the upper floor
*Underfloor heating on both floors
*Air conditioning in all rooms











