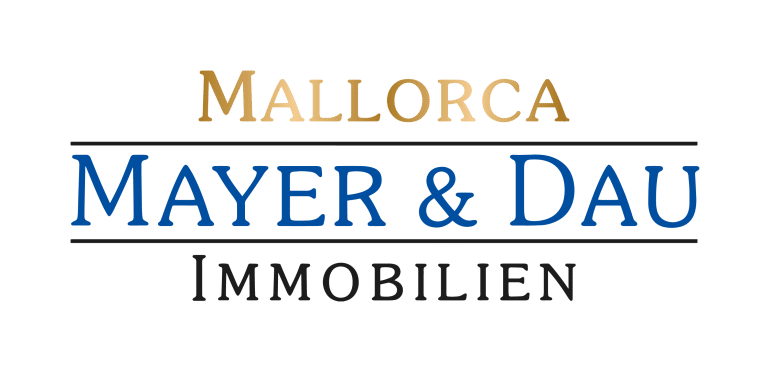Adosado reformado en exclusiva con estilo en Maria de la Salud - property 8854
Parámetros
Descriptión
Situada en el corazón del pintoresco pueblo de Maria de la Salut, esta encantadora casa de reciente construcción combina un diseño moderno con un estilo acogedor y funcional. Distribuida en dos amplias plantas, ofrece una estética minimalista en colores claros y amables que irradian calma y elegancia.
En la planta baja, los suelos de piedra natural y la calefacción por suelo radiante crean un ambiente cálido y acogedor. El salón-comedor de planta abierta con chimenea está conectado armoniosamente con la sala de estar y la cocina. Unas grandes puertas de cristal conducen a un tranquilo patio con piscina, un lugar ideal para relajarse y disfrutar de la luz natural. También hay un aseo de invitados y un práctico lavadero.
Una moderna escalera de acero con iluminación indirecta conduce a la planta superior, donde las características paredes de piedra de marés añaden un encanto especial. Esta planta tiene parquet y calefacción por suelo radiante. La zona de noche consta de tres dormitorios: una espaciosa suite principal con baño en suite y dos dormitorios más que comparten un elegante cuarto de baño. La propiedad también incluye una plaza de aparcamiento privado.
La casa se vende completamente amueblada tal y como se presenta actualmente.
Otras características: Bomba de calor, calefacción por suelo radiante, aire acondicionado en todas las habitaciones, suelos de piedra natural y parqué, piscina privada, patio, chimenea, plaza de aparcamiento, materiales de alta calidad, suministro público de agua y electricidad, privacidad, primera ocupación.
Para más información, póngase en contacto con Anika Schubert en cualquier momento.
*Superficie de la parcela aprox. 161 m2
*Superficie habitable aprox. 173 m2
*Dos amplias plantas
*Salón y comedor de planta abierta con chimenea
*Cocina totalmente equipada
*Tres dormitorios
*Gran suite principal con baño en-suite
*Dos dormitorios más con baño compartido
*Aseo de invitados en la planta baja
*Lavadero
*Moderna escalera de acero con iluminación indirecta
*Suelos de piedra natural en la planta baja
*Suelos de parqué en la planta superior
*Calefacción por suelo radiante en ambas plantas
*Aire acondicionado en todas las habitaciones











