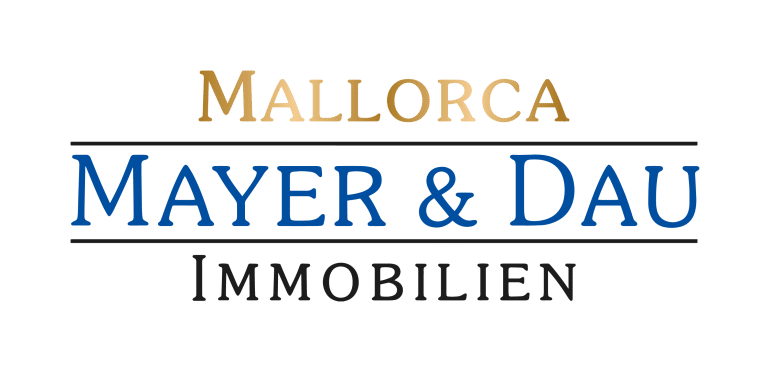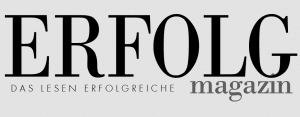Capdepera: Charming town house with dreamy patio and bodega, Obj. 7042
Parameters
Description
EXCLUSIVELY ONLY AT MAYER&DAU REAL ESTATE!
Ready for a very special living experience?
This impressive manor house is situated in a privileged location in the centre of Capdepera. It has a total constructed area of 363m2, divided over 3 floors and a vaulted cellar. Until some time ago, this imposing building housed one of Capdepera's most popular restaurants. Currently, the ground floor with the former restaurant has been converted into a cosy living/dining area and the spacious kitchen is used as a workroom. All pre-installations, such as a large extractor bonnet, can be reactivated at any time, as can the restaurant licence. A total of 3 outside toilets and a staff shower can be used for restaurant operations. Below the (restaurant) terrace there is an extraordinary 96 m2 vaulted cellar with fantastic possibilities, e.g. for use as a wine bodega.
On the first floor is the master bedroom with dressing room, a complete French-style bathroom, a fully equipped kitchen, an entrance hall with pellet stove and a bright living-dining room.
The top floor with its cosy sloping ceilings is distributed over 3 bedrooms, a spacious bathroom with shower, an office area, a very useful guest kitchen and a small storage room. In addition, the property has 80 m2 of outdoor space, divided into 2 terraces and a patio with a beautiful fountain with goldfish, a bright garage for a large car and two independent accesses to the property.
The current owners have furnished this stylish property with great attention to detail and have regularly renovated it so that you can move straight in!
For questions or further information, please contact Mrs Sabine Staegemeir in our office in Cala Ratjada.
* 4 bedrooms
* 2 bathrooms
* Restaurant licence can be reactivated
* 3 outside toilets and 1 staff shower
* Pre-installation to restore the industrial kitchen
* 2 terraces
* 1 patio
* Fireplace
* Garage
* Cellar/Bodega









































