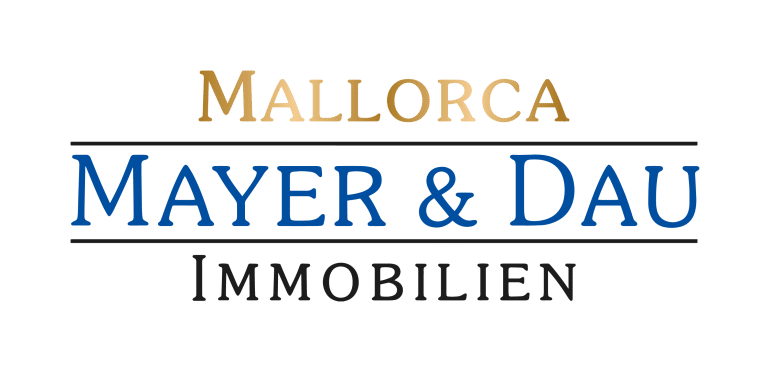Spacious property with potential for exclusive hotel business in central location of Sa Pobla. object 8876
Parameters
Description
A rare opportunity in the heart of the charming village of Sa Pobla: this spacious, traditional townhouse combines Mallorcan flair with an ideal starting point for a high-quality renovation project - perfect for investors with vision.
With an impressive floor area, a multitude of rooms, high ceilings and original style elements such as colorful patterned tiles, arched entrance, wooden ceilings and light-flooded rooms, this property offers the ideal foundation for an exclusive conversion project with high added value.
The first floor comprises a spacious entrance area, an impressive living area, large kitchen with original open fireplace, a bedroom, a bathroom and a bright conservatory with access to the inner courtyard with outbuilding, with the possibility of creating a separate guest house - ideal as a private granny apartment.
The generous sense of space continues on the upper floor: four flexible rooms, two light-flooded hallways and another bathroom. A large L-shaped veranda connects the upper floor with the inner courtyard and provides access to the top floor, which is ideal for a studio or other living concept.
The property also has a large garage with space for three vehicles and a charming Mallorcan barbecue area - a real highlight for future residents.
This house is more than just a renovation property - it is an investment opportunity in a property with rarity value. A combination of historical substance, spacious construction and central location makes it ideal for an exceptional residential project.
Take advantage of the potential of this property and create a truly unique property with high added value through a well thought-out renovation - in the heart of authentic Mallorca.
For further questions and information, please contact Anika Schubert!
* Plot area: approx. 238 m2
* Living space: approx. 330 m2
* Central location: only approx. 300 m from the town center
* Spacious living space over three floors
* In need of renovation - ideal for individual design
* First floor / Large entrance hall / Bedroom with double bed
Living and dining area / Separate kitchen with fireplace / Bathroom / Terrace with brick barbecue area and Mallorcan oven
* Second floor / Four bedrooms / Bathroom / Terrace overlooking the courtyard
* Top floor / Approx. 60 m² open space - versatile use (studio, living room etc.)
* Access from two streets
* Garage with space for two vehicles






































