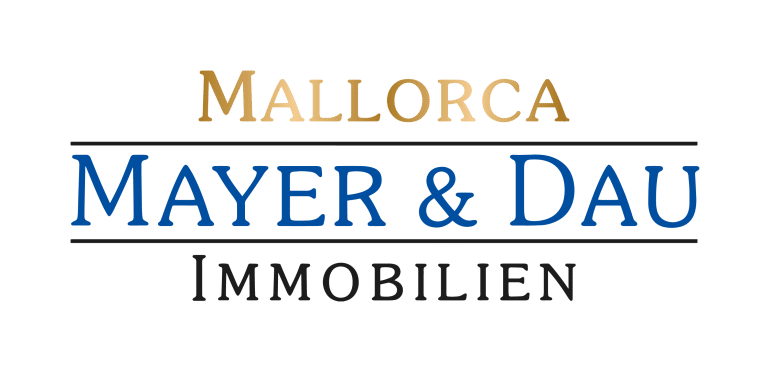Mediterranean detached house near the beach with two living levels to modernize, property 7919
Parameters
Description
This beautiful, Mediterranean chalet is located in a popular residential area of Ca'n Picafort and offers a unique opportunity to modernize and increase its value.
With a living area of 390 m² on a generous plot of 900 m², it offers a wide range of possibilities for individual design and use. Particularly noteworthy are the two living levels which, thanks to the two separate living rooms, are ideal for use by two families or as a multi-generational home.
Layout of the house:
First floor: A large living-dining room with fireplace and access to a large covered terrace as well as a spacious communal kitchen. There is also a double bedroom, a library/all-purpose room and a bathroom with bath/shower.
Upper floor: Three further double bedrooms and two full bathrooms. All rooms are exterior-facing and receive plenty of natural light. A 25 m² studio with its own WC and a balcony with unobstructed views, ideal for flexible use as a home office or as another living room.
Basement: Garage with space for two cars, laundry room and a complete bathroom with shower. In addition, there is space for three more vehicles within the fenced grounds.
Extensive garden areas with the possibility of installing a pool.
Built in 1993, the chalet offers enormous potential for modernization. With the right renovation, you can not only significantly increase the living comfort, but also increase the value of the property. The generous plot area and the flexible layout of the house make it an ideal investment for the future.
- Year of construction 1993
- Developed area: 400 m²
- Usable area: 390 m²
- Plot area: 900 m²
- Bedrooms: 5
- Bathrooms: 4
- Stone floors
- garages: 1
- Good condition
- Furnished
- south orientation
- Heating: individual, electric heating
- Air conditioning: hot/cold
- Water softener and osmosis system.



































